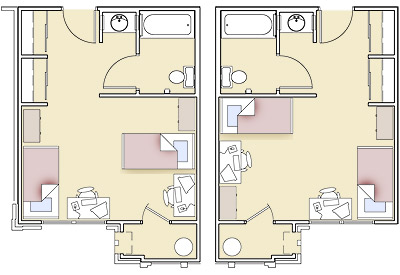Amenities
- Vending machines
- Computer Center
- High-speed Internet access included
- Apogee Cable with 95+ TV Channels, plus app to stream anywhere on campus
- A/C - Window/Wall Unit(s)
- Utilities Included
- Laundry facility on-site
- Organized activities
- On-call maintenance
- XL Twin beds
- Individual dressers
- Individual closets
- Computer desk
- Furnished
Cost for AY 24-25
- Double Occupancy:听$2,483 per semester
- Contract Period:听Academic Year
- Academic Year is defined as Fall & Spring Semester (Aug. to Dec. & Jan. to May)
- A meal plan is required for all students who live on campus.听Resident Meal Plan Options
听Academic Requirement
- The minimum grade point average is 2.5.



